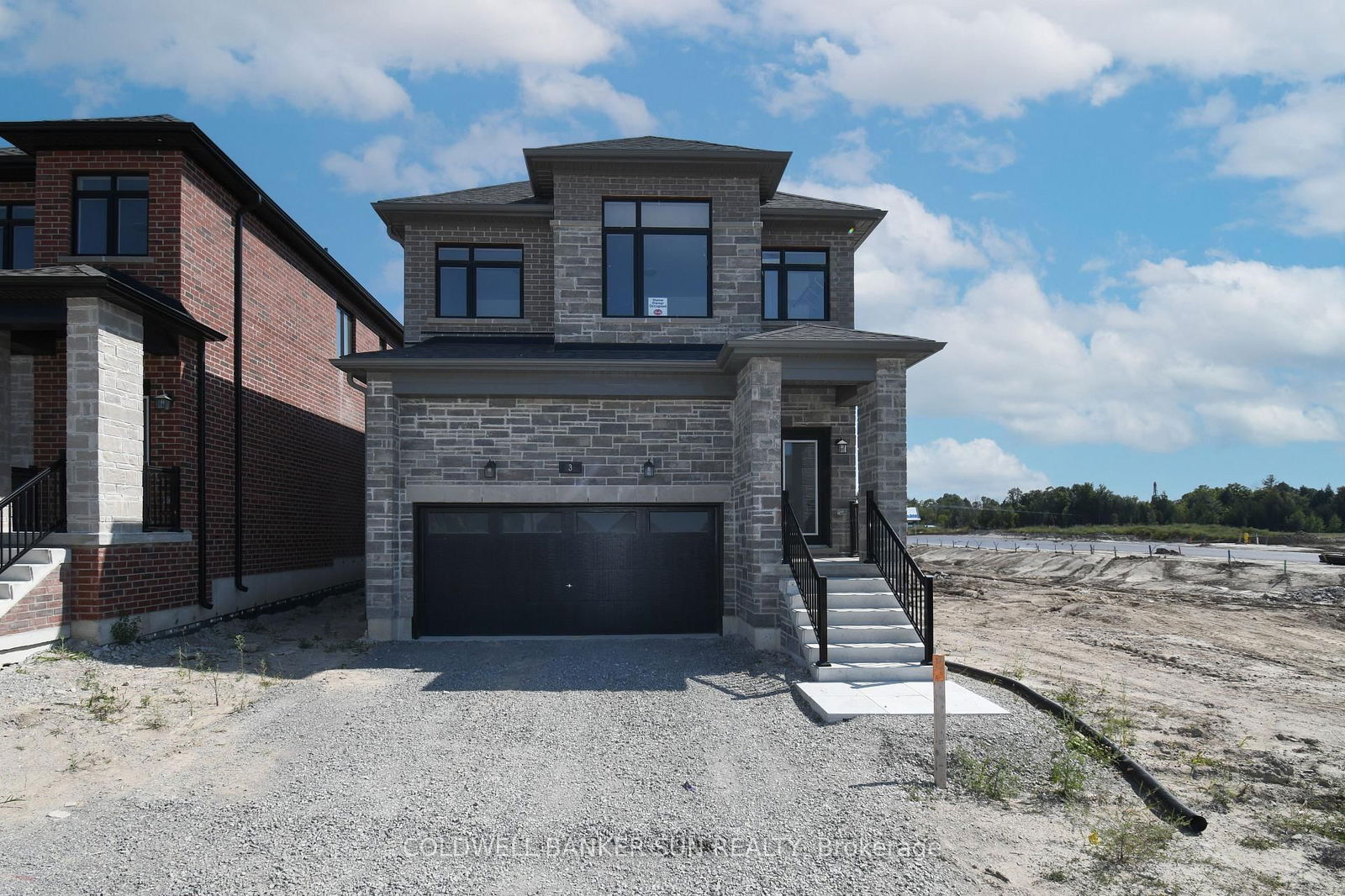Overview
-
Property Type
Detached, 2-Storey
-
Bedrooms
4
-
Bathrooms
4
-
Basement
Sep Entrance + W/O
-
Kitchen
1
-
Total Parking
4 (2 Built-In Garage)
-
Lot Size
54.13x97.11 (Feet)
-
Taxes
$7,101.13 (2025)
-
Type
Freehold
Property Description
Property description for 118 Succession Crescent, Barrie
Property History
Property history for 118 Succession Crescent, Barrie
This property has been sold 5 times before. Create your free account to explore sold prices, detailed property history, and more insider data.
Schools
Create your free account to explore schools near 118 Succession Crescent, Barrie.
Neighbourhood Amenities & Points of Interest
Find amenities near 118 Succession Crescent, Barrie
There are no amenities available for this property at the moment.
Local Real Estate Price Trends for Detached in Innis-Shore
Active listings
Average Selling Price of a Detached
September 2025
$974,592
Last 3 Months
$928,564
Last 12 Months
$974,395
September 2024
$986,910
Last 3 Months LY
$962,057
Last 12 Months LY
$959,556
Change
Change
Change
Historical Average Selling Price of a Detached in Innis-Shore
Average Selling Price
3 years ago
$1,015,800
Average Selling Price
5 years ago
$741,649
Average Selling Price
10 years ago
$460,385
Change
Change
Change
How many days Detached takes to sell (DOM)
September 2025
40
Last 3 Months
32
Last 12 Months
35
September 2024
20
Last 3 Months LY
30
Last 12 Months LY
28
Change
Change
Change
Average Selling price
Mortgage Calculator
This data is for informational purposes only.
|
Mortgage Payment per month |
|
|
Principal Amount |
Interest |
|
Total Payable |
Amortization |
Closing Cost Calculator
This data is for informational purposes only.
* A down payment of less than 20% is permitted only for first-time home buyers purchasing their principal residence. The minimum down payment required is 5% for the portion of the purchase price up to $500,000, and 10% for the portion between $500,000 and $1,500,000. For properties priced over $1,500,000, a minimum down payment of 20% is required.




































































